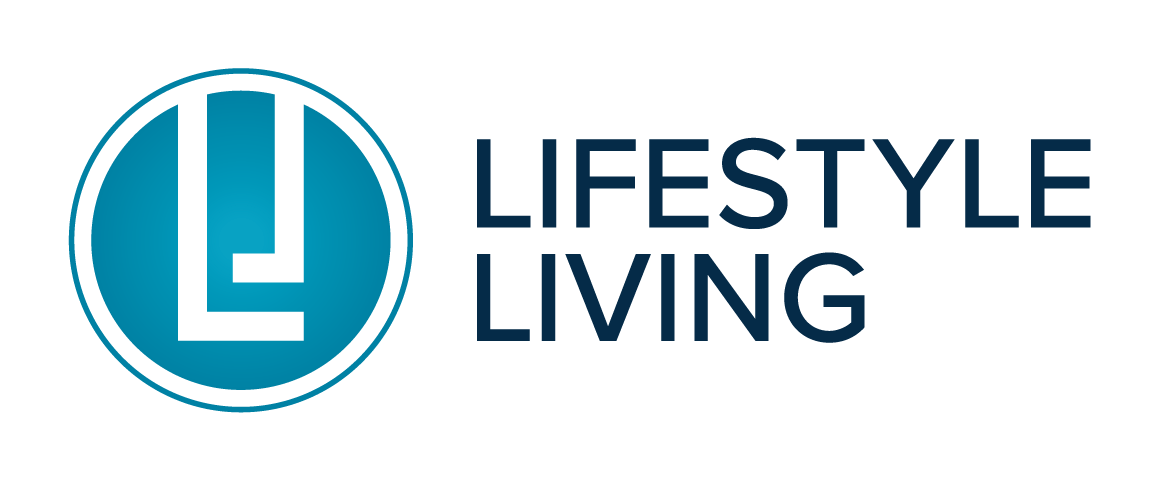- Full set of detailed drawings to meet council requirements as per New Zealand standards.
- Obtain building consent from Hamilton City Council.
- Public liability and building insurance to ensure your home is covered during the building process.
- 10 year structural warranty.
- Final internal and external clean upon completion before you pick up the keys to your new home.
- All framing timber is to be MSG8 Radiata Pine, H1.2 and kiln dried.
- Roof pitch 25.0°.
- Selected metal tile roof or long run roof.
- Fascia is to be an external 140mm Coloursteel fascia/gutter system.
- Monier / Austral clay bricks or Midland bricks, selected range with natural mortar and 180mm Linea Classic to Gable ends above windows.
- All aluminium joinery is to be selected powder coated with clear double glazing (excludes garage). Obscure glass to bathroom and toilet areas.
- Aluminium front door with obscure glass inserts.
- All interior doors are to be hollow core paint quality doors with 1980mm high, selected style.
- Selection of handles from a standard range.
- All skirting is to be 60 x 10mm single bevel radiata pine suitable for paint finish.
- All architraves are to be 60 x 10mm single bevel radiata pine suitable for paint finish.
- Cornice is to be 55mm Gib cove to all rooms including garage, wardrobes and cupboards are to have a 40 x 18mm timber cornice.
- MDF Shelving systems to all wardrobes including tower units to WIR, Wire shelving to HWC.
- Linen cupboard to have 3 rows of ventilated shelving or wire shelving.
- Wall insulation is to the external walls only and to be fiberglass Batts to a thermal rating of 2.2 (excluding garage wall).
- Ceiling insulation to be fiberglass Batts to a thermal rating of 3.2 (excluding garage ceiling).
- Raymor Avon range basin mixers.
- 2 outside hose taps.
- Energy efficient down lights as per plan
- Power Points as per plan with selected style.
- 2 TV outlet and 2 Telephone outlets.
- Stainless Steel heated towel ladder to bath and ensuite, with selected style.
- Heat/light/extractor fan to bath and ensuite, with selected style.
- Smoke detectors as plan, with selected style.
- One 900 x 800 frameless mirror over vanity in the bathroom.
- One 700 x 800 frameless mirror over vanity in the ensuite.
- Raymor Avon selected tapware with 5 year warranty.
- 30mm thick selected engineered stone benchtops with radius edge.
- Hinges: Selected “Hettich” snap on, with lifetime guarantee.
- Drawer runners: Selected “Hafele Alto with Softclose”, with lifetime guarantee.
- Interior of units: 16mm White Melteca with 1mm PVC edges and solid backs to all units.
- Oven: Classique 60cm 4 Function Oven (CLO64XLSS).
- Hob: Classique 60cm Gas Hob (CLGCF60SS).
- Range Hood: Classique 60cm Rangehood.
- Dishwasher: Classique 60cm Dishwasher (CLDW60SS).
- 11mm foam underlay.
- Brussel carpet included as per plan.
- Splashback above cooktop 900mm wide, with selected tiles.
- 600mm around bath including bath front, with selected tiles.
- Wall tiling to 2m high in the ensuite shower fully water proofed if applicable, with selected tiles.
- One selected range heatpump included.
- Pressed panel sectional garage door, selected style.
- Two electric garage door opener with remotes.
- Lined and painted (excluding floor).
- Choice of three colours in Resene or Dulux selected range.
